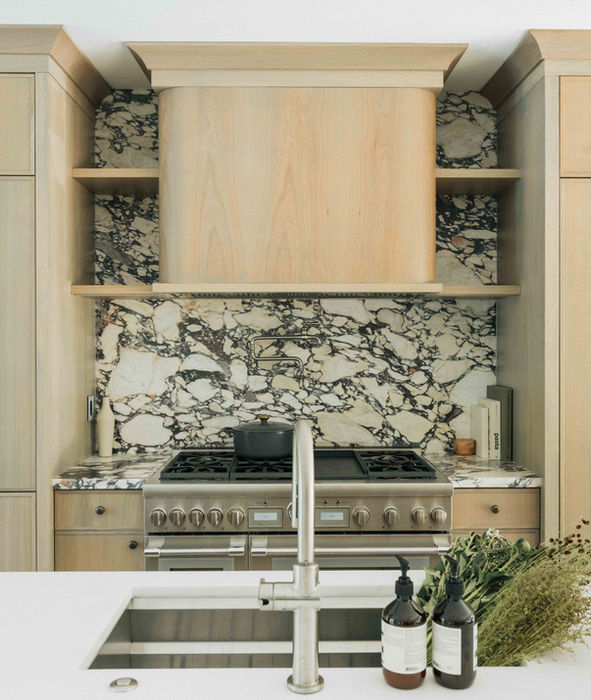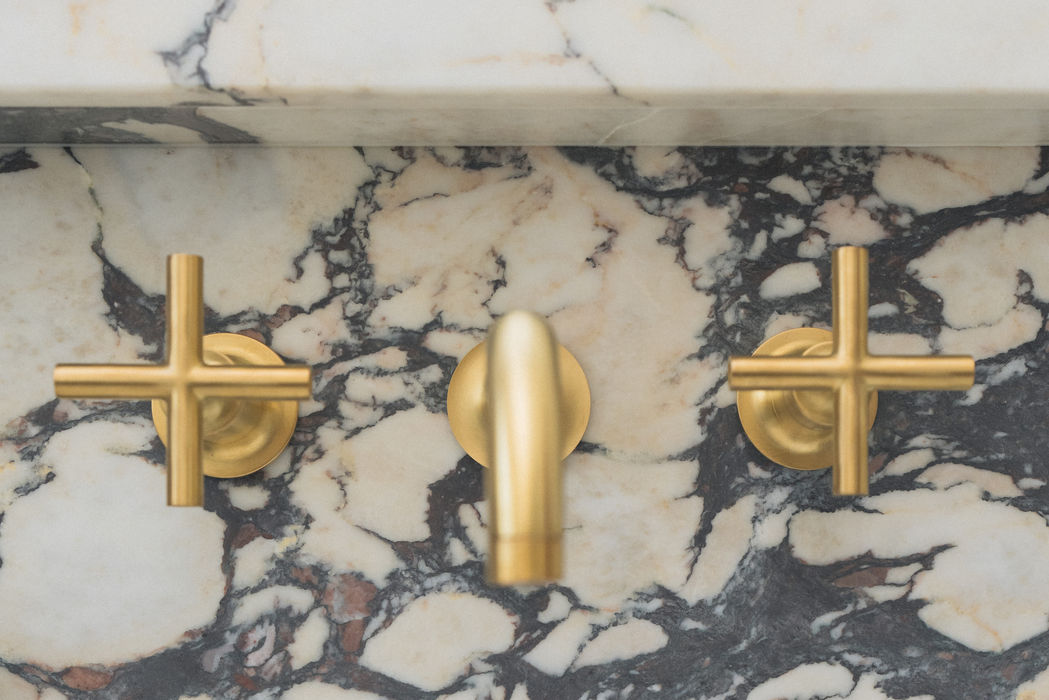DESIGN + RESEARCH

Holmdel, NJ | Residential
L. Sorrentino
2023
For this client their main focus was family. How to incorporate their Italian heritage and Sunday dinners with a more contemporary twist. We also focused on the renovation of her son Romeo’s bathroom, the adjacent powder room off the kitchen, the Butler’s pantry, and pieces for the breakfast nook.
You can always tell when a space is designed by an architect. There are many details to this large home and it all culminates at this central point, the kitchen, (but really why is this angle there)? This 1980’s post modern home has underwent several renovations over its different ownerships and now is getting an updated contemporary yet classic Jersey spin on the home.
With this in mind storage that was extensive yet hidden was a major factor in the design. In the previous design we didn’t think there was a lack of storage but we didn’t want to add any upper cabinetry to the space as it closed it off and stopped light from filtering through the large windows lining the space on either side. In the previous design it also blocks continual and easy circulation through and around the space. By designing each island with no return and following the angle of the space we are able to allow a seamless flow through the space and easily to adjacent spaces.



















